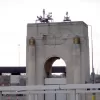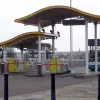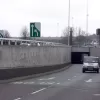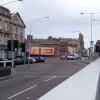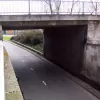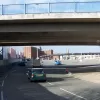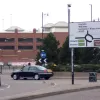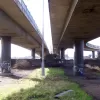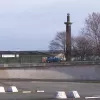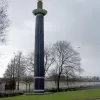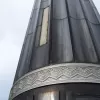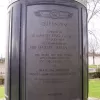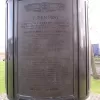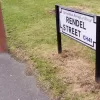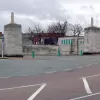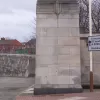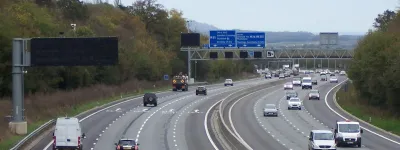I have to admit that Birkenhead is not one of the places I had ever made much effort to visit. It's a functional sort of place, busy trying to regenerate its desolate docks and revive its struggling economy, and there aren't many frills and distractions around the place. Uncomfortably close to the main shopping area is the vast, forbidding expanse of tarmac that forms the Queensway Tunnel toll plaza.
All the same, while it might not be the sort of place you'd put on a postcard, it is blessed with the 1930s art deco of the Queensway tunnel, whose architecture has been much better preserved here than in Liverpool. This gallery, then, focuses on some of the surviving features of the tunnel's original vision, and also explores the 1960s flyovers, underpasses and toll plaza that swept away large parts of the town centre.
If you approach Birkenhead from the south on the A41, you'll be hard pressed to find the tunnel. The road splits into three as it enters the system of flyovers and underpasses at the tunnel mouth. The most important destination here - the tunnel itself - is left at this particular fork. Oddly, the Kingsway tunnel is signposted from here. The signposting seems to be this poor all around the flyover complex.
The tunnel mouth itself - unlike Liverpool, it's not the arch of the tunnel, but a rectangular opening. The curved tunnel roof appears a short way inside. The elaborate carving in the stone above the tunnel mouth is typical of the Queensway's architecture. More recently, it has been fitted with lane control signals allowing closures and even tidal flow use, and the road markings to encourage safe spacing of vehicles.
When it opened, the tunnel was fitted with co-ordinated and decorated fittings. Many are now gone, but these lights, embedded in the retaining walls just outside the tunnel mouth, remain. They have the initials "MT" at the top - for Mersey Tunnel - and other letters below which are now unclear. Possibly they spell "CLC" for City of Liverpool Council. It seems that these lights are still in use.
At each side of the main tunnel mouth in Birkenhead there's also a decorative arch, fitted with light columns that also still work. The architecture here is very art deco-inspired. The structures are all now Grade II listed, meaning they cannot be removed or changed, which is excellent. Unfortunately they can still be surmounted by ugly clusters of CCTV cameras.
Other ugly additions to the original tunnel mouth are these messy gantry signs, holding a range of height, speed and lane restrictions. It's rather a shame.
Looking at the approach ramp, the roadway is not much changed from its original appearance. Towards the top, it widens to three lanes. When it first opened the tunnel had toll booths immediately at the tunnel mouth and this extra space would have been very valuable.
Approaching from the town centre, more restrictions are in place, and there is the unusual practice (seen at the Kingsway Tunnel also) of having "Start of Mersey Tunnels Regulations" signs. There is no explanation of what these restrictions actually involve, but presumably it has something to do with the tunnels not being operated by a normal highway authority. The direction signs always refer to 'Birkenhead Tunnel' or 'Wallasey Tunnel'.
Today the toll plaza is much larger and built to modern standards, with a rather oppressive black canopy curving off into the distance.
Both tunnels are maintained and operated by Merseytravel, the Public Transport Executive for the Liverpool region. It is treated as though it were any other Merseytravel facility, and gets this tall signpost in the toll plaza, the same as the ones posted at the entrances to train stations. The toll booths each have a "Queensway" sign on them, which are the correct dimensions, layout and typeface to be the placename signs found on station platforms.
If you exit the tunnel and turn a hard left to head northbound along the riverside, you'll exit through a different, smaller toll plaza. It's quite enthusiastically out of keeping with the rest of the tunnel mouth area, and would probably be more in keeping with a refurbished motorway service area.
Through the tolls and heading south again on the A41, this enormous sign gantry is original to the 1960s remodelling of the tunnel mouth. The sign at the far right has been modified as the flyover had two lanes, which split in two, until the early 1990s when one branch was demolished. In the foreground is the retaining wall for the A41 underpass.
The remodelled toll plaza features enormous "marshalling areas", intended to stack queueing traffic efficiently. The complex signalling system never worked properly, and was dismantled long ago. Now these areas are just vast empty spaces in the town centre. A bus lane has been painted all over this one.
On to the 1960s modifications then; to the east of the toll plaza the A41 is carried underneath the southbound tunnel exit in this long, deep trench. Like everything else here, in an attempt to fit in with the original tunnel architecture, the retaining walls have been faced with Portland stone (or something very much like it).
Turning to face the other way, immediately on exiting the underpass traffic stops at these traffic lights. When it first opened the barrier to the right continued as a central reservation right through the junction, with the road to the left merging in. It has since been opened up and signalised to allow access to industrial areas to the right.
One of the two underpasses (the other being behind the camera). Across the top here is the flyover connecting the A41 south with the A552 west. This flyover is the A5227, an A-road running to about 200 metres which is elevated for almost its full length.
A little to the west of the last photograph, the A41 northbound approach to the tunnel passes below two parallel flyovers (the nearest being the A5227), and immediately opens out to the southern marshalling area. This picture gives some idea just how barren and useless these spaces have become.
To the west of the tunnel mouth is the roundabout where the A552 and A553 cross over. In the 1960s this was fitted with a flyover, carrying traffic straight across as seen from this angle. It was demolished in the early 1990s and the roundabout replacing it has been fitted with "heritage" street lighting, as though it and the multi-storey car parks and shopping centres around it were put there by the Victorians.
Underneath the two parallel flyovers that run to the south of the marshalling areas. To the left is a two-way flyover, the A5227. To the right is a two-lane, one-way flyover carrying traffic exiting the tunnel. Straight ahead, all its traffic now joins the A552 west. The stub to the right is all that remains of the flyover demolished in the early 1990s, replaced by the roundabout above.
Further west, at Clifton Crescent, the A5227 lands and ends at the far side of this roundabout. The other flyover passes across the top, narrowly missing the war memorial, and is two-way here. The split into two one-way flyovers is visible in the distance.
A closer look at the sawn-off flyover stub. The journey from the Queensway tunnel to the town centre is now considerably more difficult as there is no direct connection to the new roundabout.
Marooned on a grass verge, and rather inaccessible amid the various flyovers, underpasses and marshalling areas, is the monument placed at the tunnel mouth at its opening in 1934. In the foreground the southern marshalling area is visible; the white concrete blocks originally protected the supports for overhead signal gantries for the failed traffic control system.
When it opened, the Queensway had two of these pylons. As well as being decorative features, they were placed in the toll plazas. It's actually a giant light column, designed to be big enough to illuminate the whole tunnel mouth. Birkenhead's pylon was moved here when the new toll plaza was built; Liverpool's was tragically dismantled and sent to landfill in the 1960s.
Like everything else, it's intricately decorated. There are smaller lights around the outside here as well as the large globe on top. It's hard to tell exactly what it is made of, but presumably it has a shell of some sort of metal. Aside from some moss here and there it's in an unbelievably good condition.
Around the base are four brass plaques commemorating the tunnel's construction and opening. This one notes that, as well as being opened by King George V on 18 July 1934, the pneumatic drills were started at George's Dock by Princess Mary Viscountess Lascelles in December 1925. It is interesting to note that the Queensway tunnel was opened by a King and the Kingsway was opened by a Queen.
The second lists the engineers on the project. Many of the names here are recognisable as leading civil engineers of the early 20th century, including Sir Basil Mott, John Brodie, Herbert J. Rowse (responsible for the art deco architecture), and Resident Engineer Brian H. Colquhoun. The latter started a firm of consultants which went on to design the system of flyovers built at the Birkenhead tunnel mouth in the 1960s.
The third panel lists contractors, and again there are many recognisable names, including Edmund Nuttall, Sir Robert McAlpine, Metropolitan-Vickers, Stanton Ironworks, and John Mowlem.
The lost portal of Rendel Street
From Birkenhead town centre, we move out through barren wastelands and struggling regeneration projects to an area close to the closed docks. Queensway was opened with a smaller branch tunnel at each end. The Liverpool dock branch is still open as an exit-only loop to the Liver Building; the Birkenhead one (known as the Rendel Street spur) was closed in 1965.
Visit Rendel Street and there is no problem whatsoever in locating the entrance to the tunnel! Initially there was a T-junction with traffic signals underground where the branch met the main shaft. With rising traffic levels this became too dangerous. The Liverpool branch could be made an exit only, which solved the problem, but the Rendel Street branch approached from the other direction. A merge was deemed too dangerous and the branch has been disused ever since.
A rather poignant sight is this direction sign, right next to the tunnel entrance, which directs traffic to the Queensway tunnel's remaining entrance straight ahead. No, I want to shout, it's not straight ahead! Look! That's it to the left!
The decorative flair is very much in evidence here too. The entrance pillars seem to be topped with chimneys, but these are unlikely to be functional. It's possible that they were once topped with lights. It is not clear whether the green-painted panels to the right were windows and if this was actually a service building of some kind.
In visiting I had expected the tunnel to be completely inaccessible, possibly walled up. In fact it seems to be still used, possibly for storage or emergency access. The only thing blocking the entrance is this row of bollards and chains, and the approach road comes complete with its road markings. There is sadly no trace of the toll plaza.
The tunnel mouth itself, with another elaborate carving. Apart from one CCTV camera and the barbed wire placed around the top by the owners of neighbouring property, this entrance seems to have survived in much better condition than the three that are still in use. Behind the heavy gates there is a light turned on which suggests the tunnel is still actively used.



