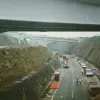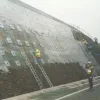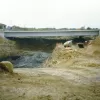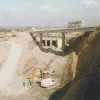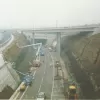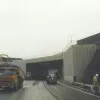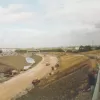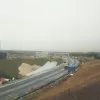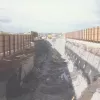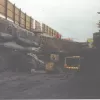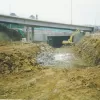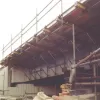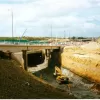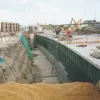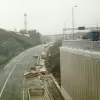This was probably the trickiest element of the whole project as it required the construction of three bridges and two cut and cover tunnels under the M1 and M62, while maintaining traffic flows on the motorways.
The two tunnels comprise reinforced concrete portal structures. They were to be built in a way that minimised disruption to the motorways above as three lanes of traffic had to be maintained in both directions at peak times. As a result construction of the tunnels took place in three stages.
For each stage, the layout of the motorway above was altered to leave sufficient room for the excavation of the tunnel. Fortunately the geology of the site predominantly comprises sandstone with some saturated mudstone and coal measures which allowed excavations to be dug with battered slopes of 2 in 1. The slope running alongside the carriageway of the motorway was excavated to a slope of 4 in 1 and rock anchors were installed to stabilise this slope. Excavation took place in stages to allow for installation of the rock anchors.
Following excavation, the tunnel walls and roof slab could be constructed and the structure was backfilled before the carriageway was reinstated over the top.

The two slip road bridges comprise three span composite steel plate girder and concrete slab decks supported on reinforced concrete bankseats at the ends, and steel tube columns filled with mass concrete via reinforced concrete diaphragms at the internal supports. They were built using top down construction to minimise the quantity of temporary works required to support the beams during construction of the deck and diaphragms.
The columns were constructed by excavating shafts lined with segments 2m in diameter to the required level; the steel tubes were lowered into these shafts and filled with mass concrete. Scaffolding was constructed to support the steel plate girders and the falsework for the deck and diaphragms. For the M62 bridge this proved to be quite difficult to construct, as the excavation for phase 1 of the M62 tunnel had removed a significant amount of the level area required to construct a level platform on the rock and so a system of scaffold towers and a grillage of beams spanning onto these towers and the rock platform was devised to support the scaffolding.
After the deck and diaphragms were complete, the parapet cantilever and edge beam were cast onto the side of the deck using falsework, supported off the edge plate girder.
The excavation for the free flow slip road in the Lofthouse cutting looking north from the portal of the M62 tunnel. Photograph taken on 3 September 1998.
Shows the fault protection works required to prevent further movement in a fault found during excavation. The rock anchors, concrete facing and rubble facing can be seen. Photograph taken 3 December 1998.
Longthorpe Lane Bridge, a structure required to carry a side road over the Lofthouse cutting. Photograph taken 8 August 1998.
The M1 slip road bridge and portal of the M1 tunnel with excavation for the Lofthouse cutting in progress. Looking north from Longthorpe Lane Bridge. Photograph taken 25 September 1998.
The construction of the free flow link road and balancing pond on the approach to the M1 tunnel. Photographs taken 24 September 1998.
The excavation for phase 2 of construction of the M1 Tunnel. This phase was constructed in a temporarily widened central reserve whilst maintaining 3 lanes of traffic in each direction. This photograph shows rock anchoring work in progress. Photograph taken 11 March 1998.
The completed excavation and construction of the bases for the tunnel walls and temporary supports. Photograph taken 6 April 1998.
The completed M62 slip road bridge and M62 tunnel portal, and earthworks for the free flow link cutting. Photograph taken 8 August 1998.
Shows the underside of the support system used to cast the deck edge for the parapet of the M62 bridge.
The construction of the temporary works platform used to support the scaffolding required to support the beams and concrete diaphragms during construction.

